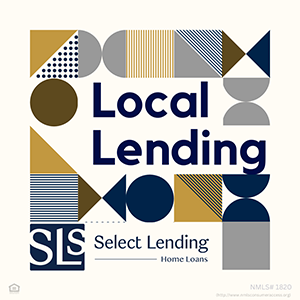**FIRST TIME AVAILABLE!!** This absolute stunner offers one of the largest floorpans in the neighborhood with over 4500 sq ft of meticulously maintained living space. Upon arrival you are greeted with the lush landscaping and peaceful Front Porch with plenty of space for seating. As you enter the soaring 2 story foyer which looks directly into the open and light filled Living Room and Dining Room, perfect for hosting family gatherings, you can feel the pride of ownership in every corner of this magnificent property. The stylishly updated Gourmet Kitchen with new appliances, granite countertops, tile backsplash opens into the enormous 19'x23' Family Room with cozy corner Fireplace. The Upper Level offers updated hardwood on the stairs and in the hallway. The spacious Primary Suite with Sitting Area and elegant Bathroom boasts a large Soaking Tub, Walk-in Shower and HUGE Walk-in Closet. The roomy and bright 2nd and 3rd Bedrooms both offer Walk-in Closets with Bedroom 4 boasting an Ensuite Bath with Walk-in Shower. Moving to the Basement of this incredible home you are greeted by the massive 37'x23' Rec Room area which is complimented with a gorgeous custom Wet Bar & Pool Table terrific for hosting those neighborhood gatherings. You'll also find another Full Bath off the Rec Room as well as an Unfinished Space ready for you to create your own bonus, exercise or possibly craft room. Even with that there is still plenty of storage space in the utility room area. Once outside you'll find the generous custom designed paver patio surrounded by lush landscaping, knee wall and built in fire pit for you to enjoy those chilly evenings. The unique 3 Car Tandem Garage provides plenty of additional storage and easy access to it is provided by the rear man door located on the grilling deck. The Tandem area of the garage was designed to be converted into a Main Level Bedroom if there was a need! Don't miss the opportunity to tour this one of a kind home located within Walking Distance of shopping, restaurants and a community park with walking trails, playgrounds, baseball and soccer fields, pool, mountain biking trails, and paddle boarding. All schools are located conveniently within a 3 mile radius! Schedule your tour today!
Property Details
Status:
MLS#:
Property Type:
Listing Address:
Zip Code:
Price:
Year Built:
No of Bed Rooms:
Lot Size:
SQFT:
Co Listing Agent:
This listing is Inactive
VAFV2019020
Residential
108 CEDAR MOUNTAIN DRIVE , STEPHENS CITY,VA
22655
630000
2005
4
0.28
12196
N/A












































































































