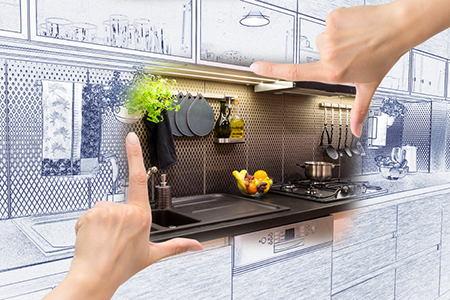(TNS)—Informality, especially increased outdoor living space, is one of the key trends in home design being reported by the nation’s architects.
That’s the word from the American Institute of Architects’ chief economist, Kermit Baker, who says 600 architects surveyed earlier this year also noted a greater emphasis on wireless technology, the result of increased telecommuting during the recession.
Baker was one of three members of a panel at mid-April’s Urban Land Institute spring conference in Philadelphia that discussed housing design in the future. He focused on housing as the overall economy continues to recover.
“Housing aspirations are evolving,” Baker says, adding that “a significant increase in households ages 60 and older, with a rise in millennials entering the housing market, will drive demand at both ends of the market.”
The national homeownership rate is below 64 percent, which Baker described as “below historic levels,” after peaking at 70 percent during the housing boom in 2005-2006.
“Millennials did not suffer during the downturn, and baby boomers survived it fairly well,” he said. The victims were “the Gen X households in their 30s and 40s who bought at the peak.”
The progress of “millennial buyers in the housing market has been delayed by the recession,” Baker says.
While among the millennials, there are strong concerns that buying a house is a risky investment because of the drop in prices, “the appeal of home buying for them has nothing to do with financial considerations,” he says.
“Millennials are as strong as future or current home buyers as past generations,” Baker says.
Yet in designing homes, there is a need for flexibility to make it financially possible for millennials to afford ownership, says Linda Mamet, vice president of corporate marketing at TriPointe Group of Irvine, Calif.
What that means is both a lower price point and space to rent out while the millennial buyer builds equity.
One solution is the “responsive home,” built in Henderson, Nev., as a collaboration between TRI Pointe Group’s Pardee Homes and Hanley Wood’s Builder magazine.
There are two concept homes, actually, with designs based on a survey of 503 people age 25-34 with a household income of at least $60,000 who either intend to purchase a home in the next 12 months, or who own one.
The houses, a 2,130-square-foot contemporary farmhouse and an almost 3,200-square-foot contemporary transitional, emphasize “nostalgia with a fresh twist — solar panels,” Mamet said.
“The buyers — more than 50 percent in the survey — want the urban experience in suburban settings,” she says. More outdoor living space, for example: a “reverse porch” is just one of five in the farmhouse.
The homes are designed for a household income of $75,000 a year, assuming a 5 percent down payment and $800 a month in student debt — a monthly mortgage payment of under $2,000, Mamet said.
With equity and financial readiness a concern, 35 percent of survey respondents said they planned to rent out part of the home to meet mortgage payments, she says, so “the second master suite has a kitchen,” and there is a “lop-off” suite that can also be enclosed living space.
The rental market, growing more unaffordable in major cities, was addressed by Kirk Goodrich, director of development for Monadnock Construction, which is building “micro” units in New York City.
Many of those units, which average 300 square feet, are furnished with multi-use furniture that takes up minimal space and serves a variety of purposes, Goodrich says.
Micro rental developments include a mix of market-rate and affordable units.
“This is about offering choices for starter housing,” Goodrich says. “Building affordable housing without a subsidy by varying the type and size of housing is the way of the future.”
©2016 The Philadelphia Inquirer
Distributed by Tribune Content Agency, LLC.




