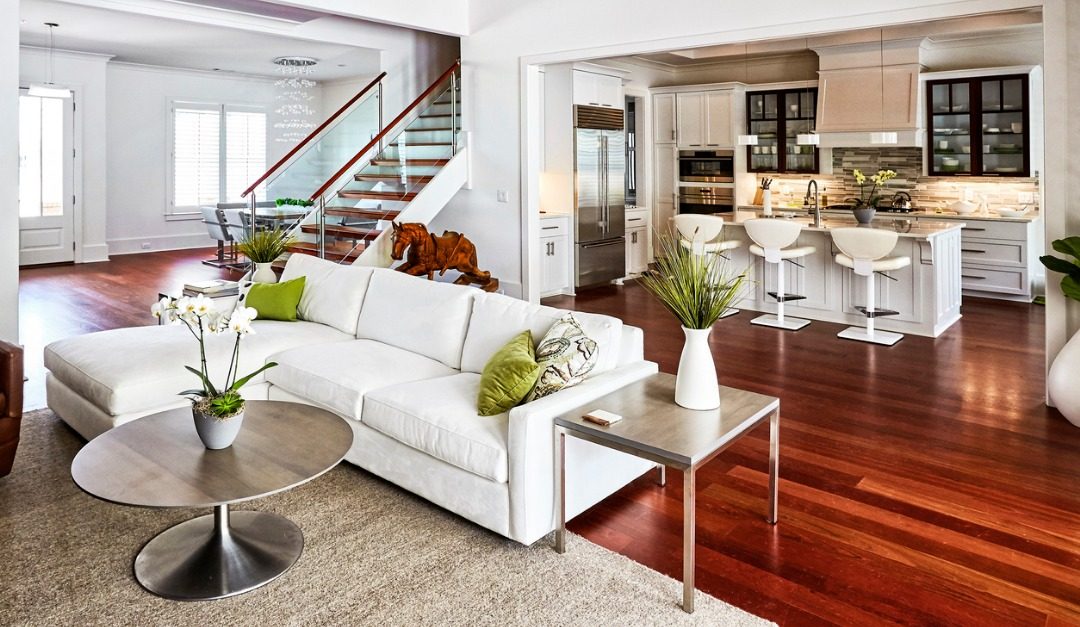Whether you’re looking to purchase a property or renovating an existing one, you might be wondering what kind of a layout will work best. This is particularly true with older homes that may have a less contemporary layout. Is it worth it to take down some non-structural walls to make it more open? Despite open concept’s popularity—and arguable longevity—it has pros and cons, like every style.
Pro: Sightlines Can Be Great for Families
One major benefit of open concept homes is that it’s pretty hard to lose track of small children with an open layout. If you’re in the kitchen handling dinner, you can still see them in the living space or whatever room they might be in.
Con: Noise Counts!
In an open layout, noise really does travel. Without the benefit of walls or dividing structures, someone trying to unwind with a book and a cocktail in the living room might be distracted by ongoing kitchen sounds.
Pro: A Sense of Togetherness
Many people appreciate the sense of collectiveness that comes with an open space. In this scenario, family members aren’t sequestered away in their own spaces with closed doors. Even if your spouse or children are doing separate activities in the home, you still have a sense of where they are in relation to you.
Con: Get Ready for Constant Maintenance
With almost every room in eyesight, that also means that almost any mess is in eyesight. If you want to maintain the look and feel of a luxury home, you—or someone else—will need to be constantly on the lookout for spills, dusty spots or untidy messes.
Pro: Often They Let More Light In
Depending on how your home is built, an open concept layout can be the best way to maximize natural light. The more closed rooms a home has, the more likely at least some of those won’t have access to as many windows as other spaces.




